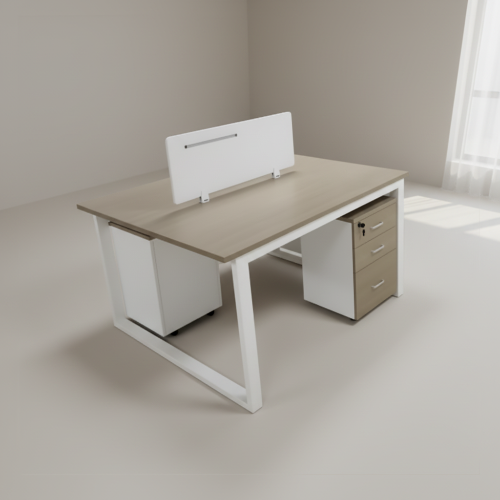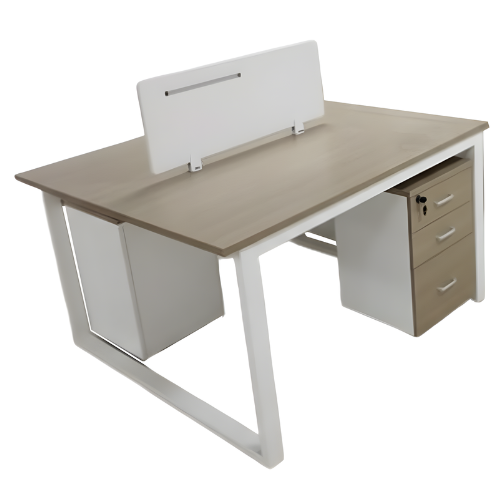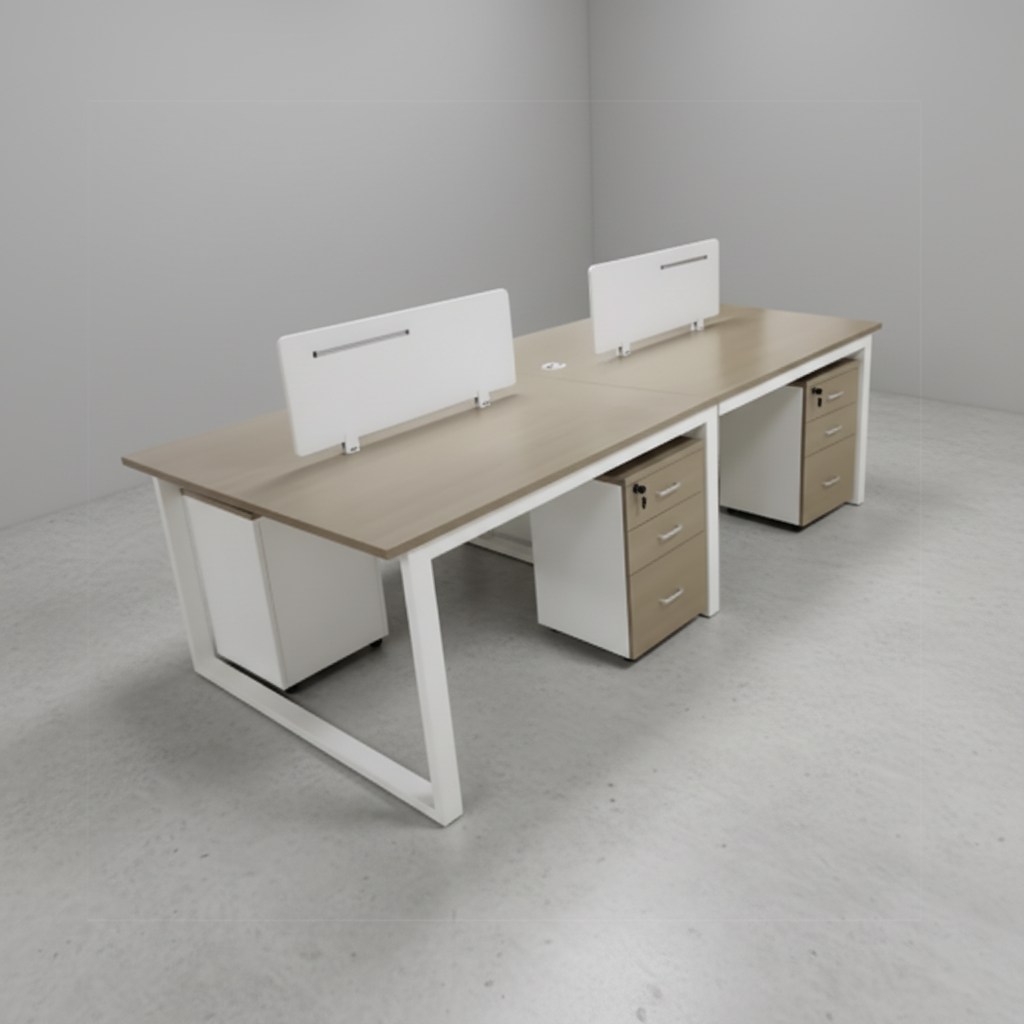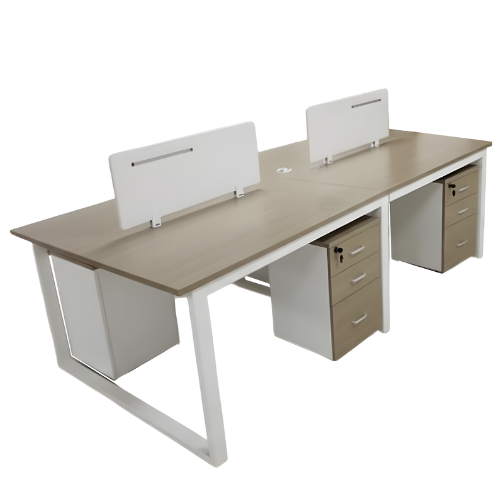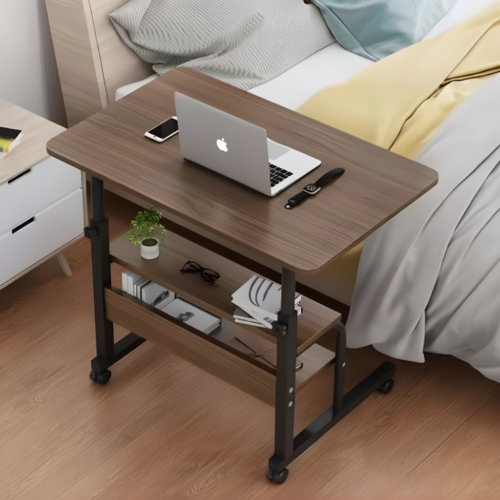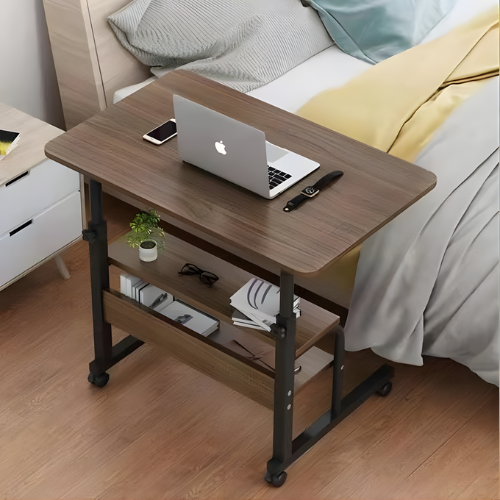This article is part of the HOGDigest editorial series. → Explore HOGDigest
The typical traditional triangle that separates the range, sink and refrigerator has totally progressed into a more functional and efficient "work zone" concept.
The home's kitchen layout consists of a spacious center island with sink, that helps to ascertain the open kitchen from the rest of the house. Of course having that in mind, we now have to increase clearances and look at adding appropriate spaces in the kitchen.
Here are the 5 Common Kitchen Layout & Shapes:
1) One-Wall Kitchen:
Initially called the "Pullman kitchen," the one-wall kitchen layout is typically found in loft spaces or a studio apartment because it’s the best space saver.

Cabinets and appliances are attached to a single wall. Most modern designs also involve an island, which transforms the space into a kind of Galley style with a walk through the corridor.
2) Galley Style Kitchen:
This adept “clean” layout is perfect for smaller spaces. The galley kitchen, simply known as the walkthrough kitchen.

It is distinguished by two walls facing each other or two side-by-side counter tops amidst a walkway in the middle. Galleys make the perfect use of every little space, and there are definitely no corner cabinets to configure.
3) L-Shape:
An L-shaped kitchen unravels the problem of expanding corner spaces, and it’s also a clever design for small and medium sized kitchens.

The flexible L-shaped kitchen includes countertops on two adjacent walls that are perpendicular, forming an L shape. The “legs” of the L can be as long or as short as you want, although making them less than 12 to 15 feet will allow you to conveniently use the space.
4) Horseshoe:
The horseshoe or U-shape kitchen layout typically has approximately three walls of cabinets/appliances. Today, this design has progressed from just three walls to an L-shaped kitchen, with an island creating the third “wall.”

This design works efficiently well because it allows the flow of traffic and workflow around the island. You can actually get more cooks into the kitchen if you want.
5) Kitchen Island:
A working kitchen island may consist of appliances and cabinetry for storage and it constantly adds extra work surface to a kitchen. It can create a place to eat (with stools), to prepare and cook food (with a sink) and to reserve beverages (with a wine cooler).

The island can immediately turn a one-wall kitchen into a galley style, and an L-shaped layout into a horseshoe.
Kitchen islands are amazingly functional, but the reality is, lots of kitchens commonly doesn't have enough clearance or space to include this feature.
You can also read about designing an efficient kitchen here
Are you looking for modern kitchen designs for your home?
Make a choice on hogfurniture.com.ng
click here to see our kitchen buying guide

Ebuka Joshua
A Freelance Blogger and Contributor on HOG Furniture. Specializes in content development for Business, Fitness and Celebrity gossips.
Bsc. Economics



















