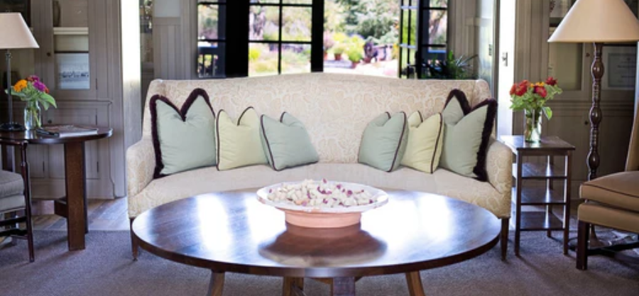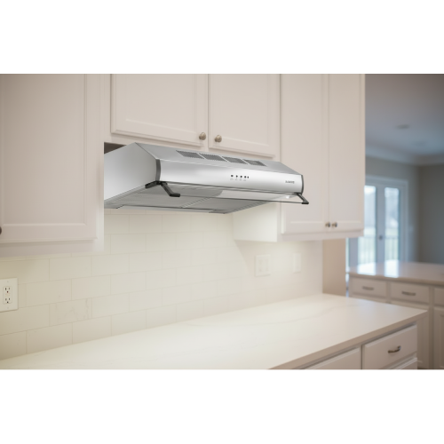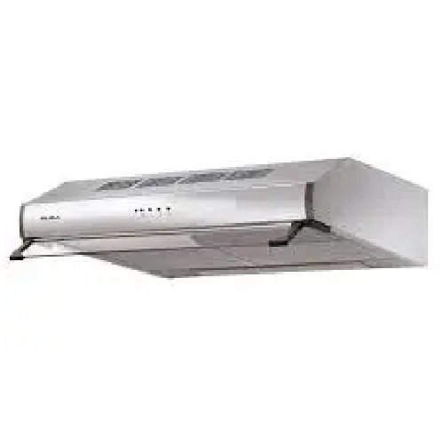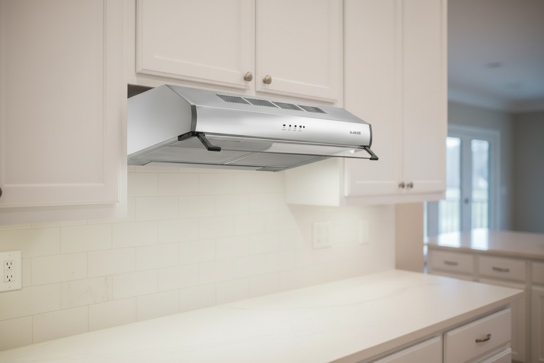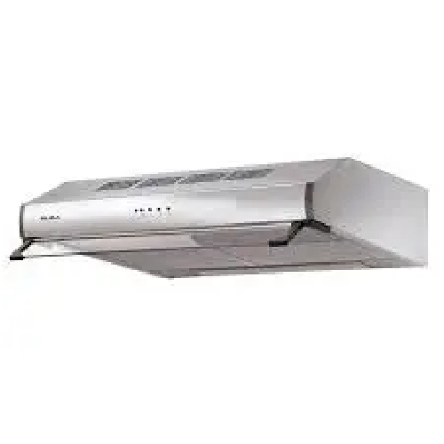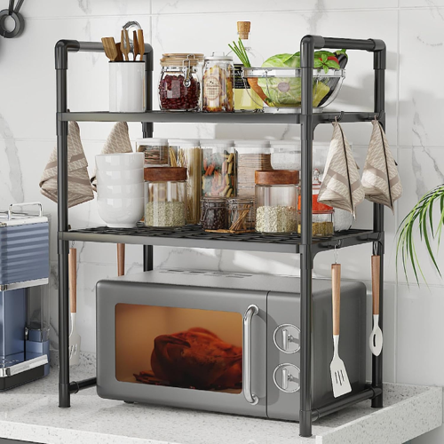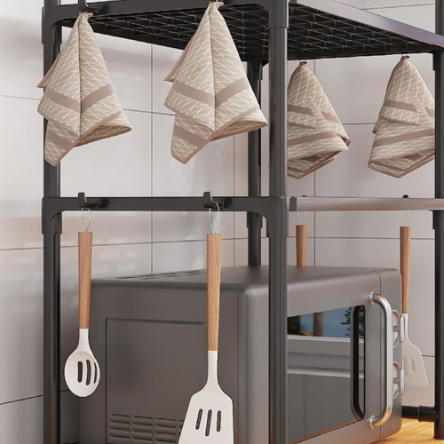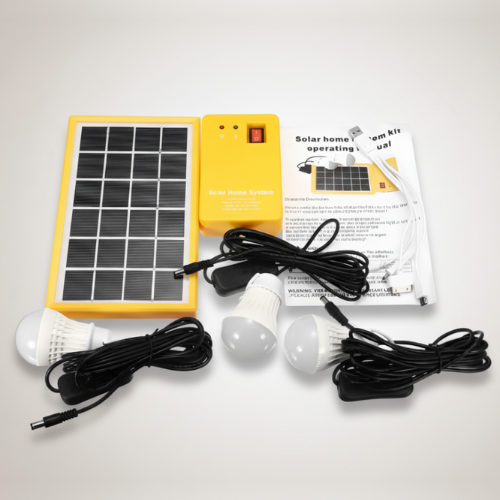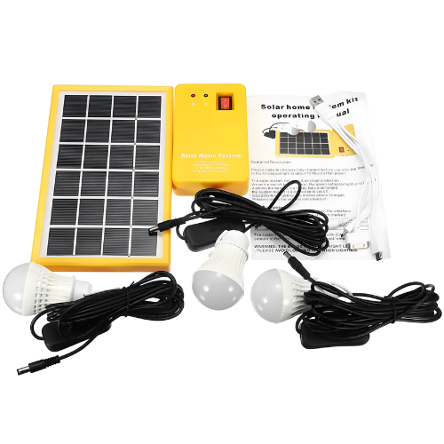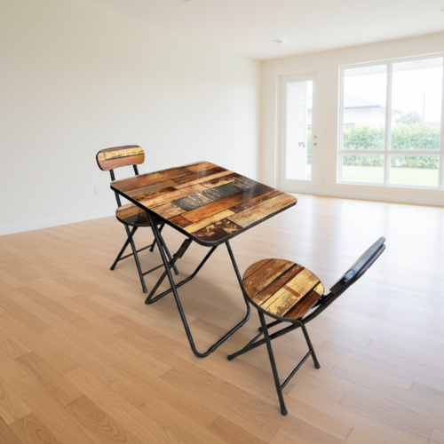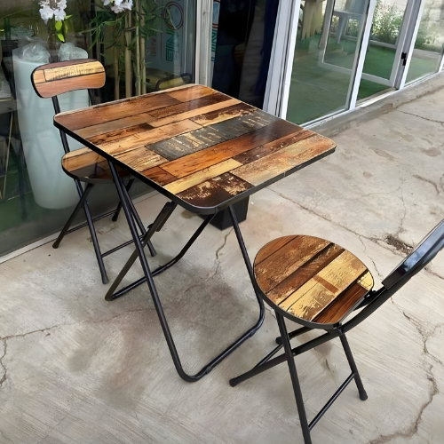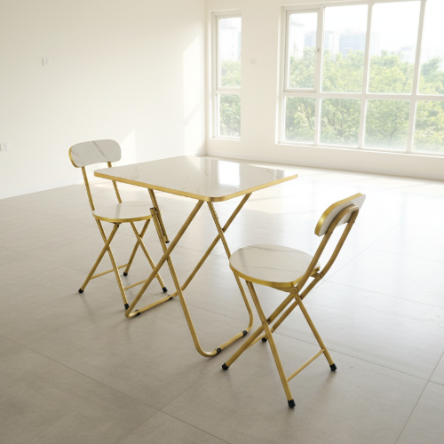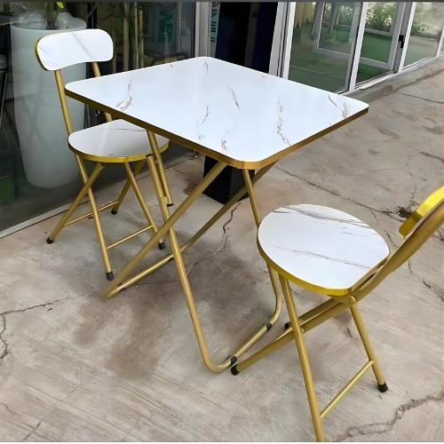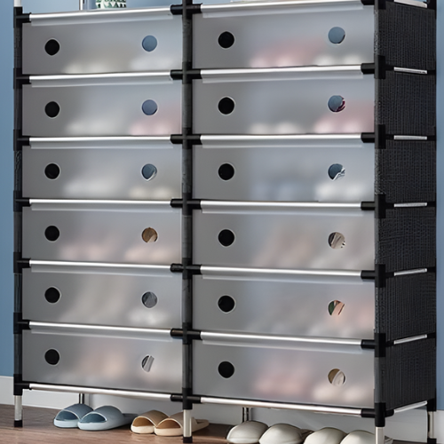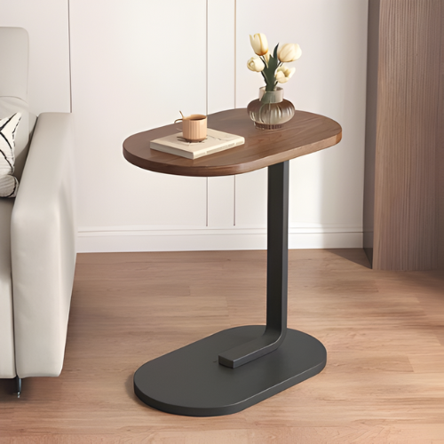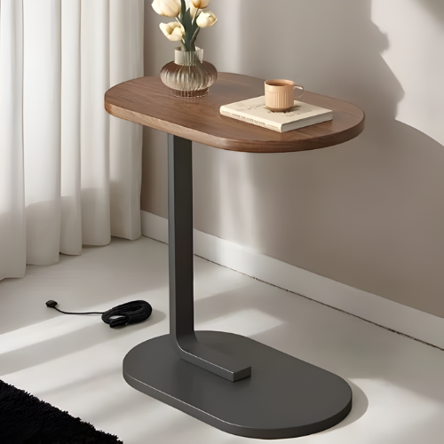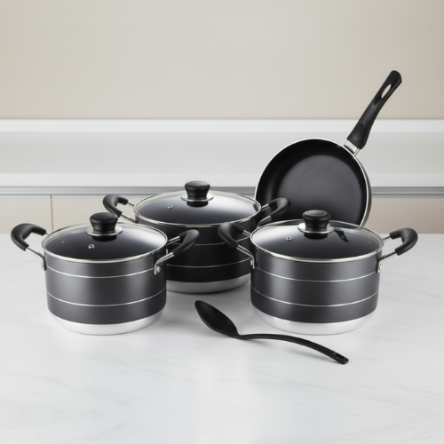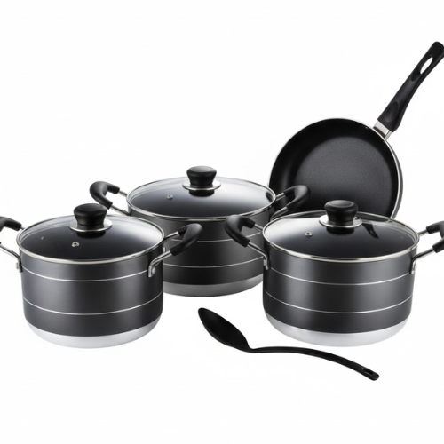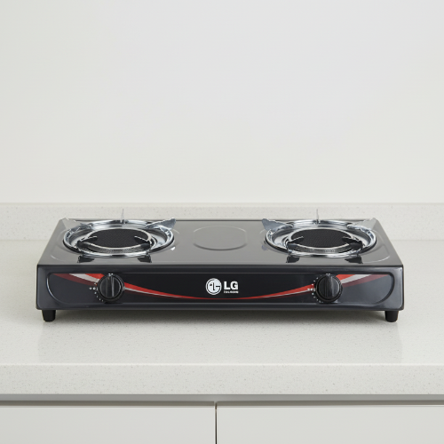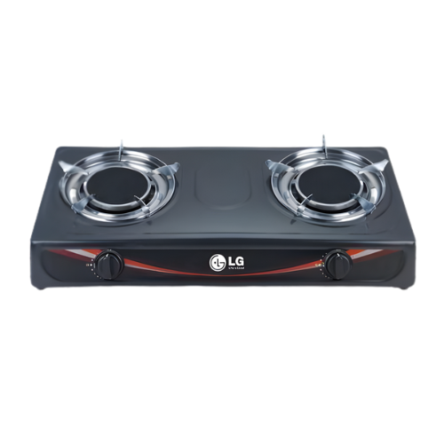Having limited living space doesn't have to dash your lifestyle and design aspirations. You can absolutely fashion a chic home, regardless of its size. Through ingenious interior design solutions, such as versatile furniture and savvy storage concepts for compact spaces, you can unlock the full potential of your cozy abode. Space optimization involves the art and science of crafting practical and cozy interiors that make the most of the available area.
Whether it's a snug apartment, a cozy studio, or a petite office, working within confined quarters presents unique challenges for both interior designers and homeowners. This article delves into the art of unleashing the hidden potential of small living spaces.
Maximizing Small Living Spaces
● The Significance of Space Optimization
Space optimization isn't just a fancy term in the interior design world; it's the cornerstone of modern living. In today's urban landscapes, space is a premium resource. Efficiently utilizing every square foot isn't just a choice; it's a necessity. The importance of space optimization cannot be overstated. It's not merely about creating more storage but about ensuring that every aspect of your living space serves a purpose. It's about finding the balance between the functional and the aesthetic.
● Challenges of Compact Homes
Compact homes have a distinct character. They challenge us to think creatively and consider the multifunctionality of every element within. In these spaces, the traditional layout often has to be reimagined. Space optimization in compact homes requires a keen understanding of flow. How you move through your space, where you pause, and where you feel most comfortable – all of these factors need to be taken into account. These challenges can be intimidating, but they also offer a canvas for innovation and ingenuity.
● The Main Goal: Style and Comfort in Small Spaces
The central idea of space optimization is to create a living space that exudes style and comfort while maintaining functionality. It's not about sacrificing aesthetics for space; it's about seamlessly integrating both. The ultimate goal is to have a space that feels welcoming, looks inviting, and functions efficiently. Small living spaces have their unique charm. They are cozy, intimate, and have the potential to be incredibly stylish.
Transforming the Kitchen and Bathroom
Two areas of the home often overlooked when it comes to space optimization are the kitchen and bathroom. Yet, these rooms are integral to our daily routines and deserve special attention. Key Design Considerations
- Efficient Storage Solutions: Consider pull-out pantry shelves, under-sink organizers, and vertical storage in the kitchen. In the bathroom, think about built-in niches, floating vanities, and mirrored cabinets with concealed storage.
- Space-Saving Appliances and Fixtures: Opt for compact and energy-efficient appliances in the kitchen. In the bathroom, choose smaller yet functional fixtures, and consider a space-saving tankless water heater.
- Stylish Yet Functional Design Elements: The design choices you make should reflect your personal style while being practical. This could include sleek, modern cabinetry or elegant, space-saving faucets and fixtures.
Innovative Interior Design Solutions
● Multifunctional Furniture
Multifunctional furniture is a cornerstone of small-space design. These pieces are like shape-shifters that adapt to your needs. Sofa beds, coffee tables with hidden storage, or dining tables that fold down – maximize the utility of your furniture while keeping the room looking uncluttered.
In compact living spaces, furniture has to be more than just functional; it has to be smart. Multifunctional furniture isn't a compromise; it's a design choice that adds depth to your living space. It allows you to have the best of both worlds – a comfortable living area during the day and a cozy bedroom at night.
● Clever Storage Solutions
Effective storage is paramount in compact living spaces to maintain organization and reduce clutter. Clever storage solutions can transform a cramped room into a tidy, inviting one. Utilizing under-stairs space is a smart approach. Custom-built drawers, cabinets, or open shelving can conceal everyday items while keeping them accessible. Vertical shelving and wall-mounted storage units make the most of limited floor space and create an illusion of height. Built-in furniture such as benches with hidden storage, floating shelves, and convertible furniture like futons and coffee tables with multiple functions maximize utility and style. Wardrobe systems in bedrooms provide adjustable storage.
● Space-Saving Design Tips
Space-saving design is the delicate balance of functionality and aesthetics in small living areas. Lighter color palettes, like whites and pastels, create an open and airy atmosphere, making a room appear more spacious. Mirrors strategically placed can reflect light and give the illusion of depth. Open-concept layouts that combine living, dining, and kitchen areas maximize space and create a feeling of togetherness. Furniture with dual purposes, such as sofa beds and foldable dining tables, saves space. Smart lighting brightens corners and saves floor space. Choosing appropriately sized furniture ensures successful space optimization.
Conclusion
The maximization of small living spaces is an art and science that transforms limitations into opportunities. With innovative interior design solutions, a well-planned kitchen and bathroom, and the inspiration gained from local showrooms, your compact home can become a haven of style, comfort, and functionality.
Authors Bio: Elliot Rhodes

Elliot has been both an interior and exterior designer for over 8 years. He is happy to plan and design exteriors of residential, commercial, and industrial buildings. He helps others with beautifying the outside areas of their homes and businesses. When he has free time, he is writing articles on latest designing trends and projects



