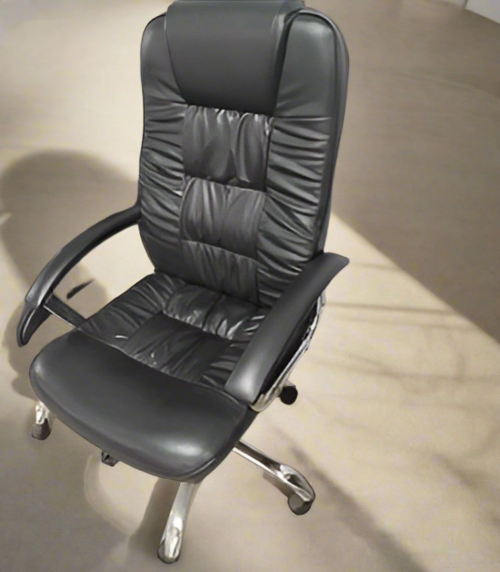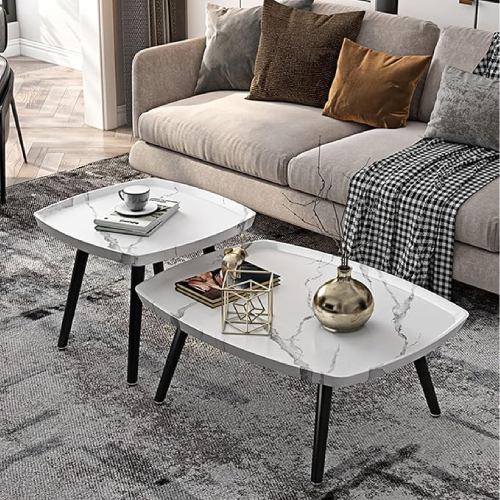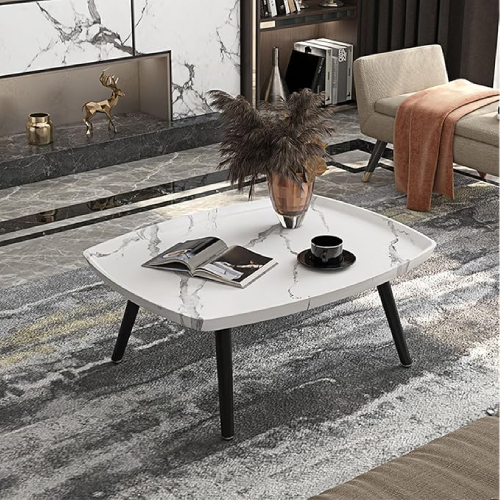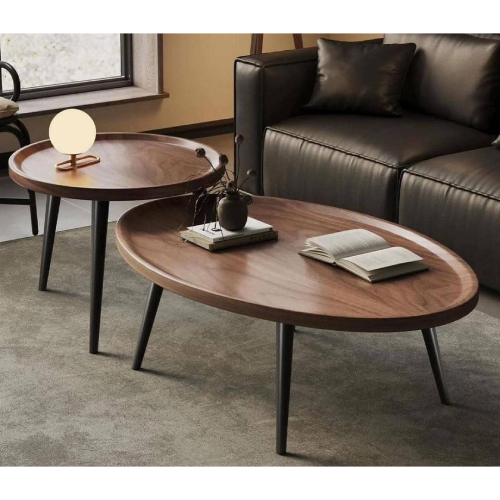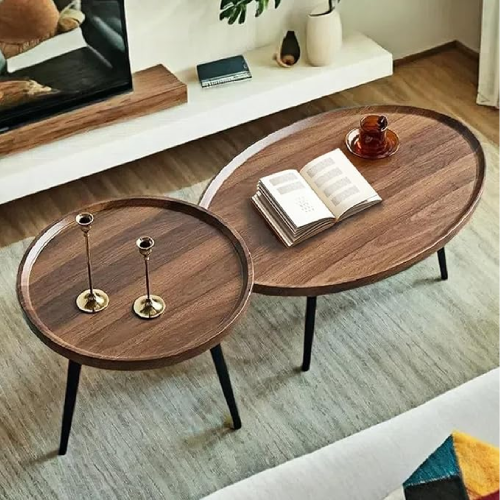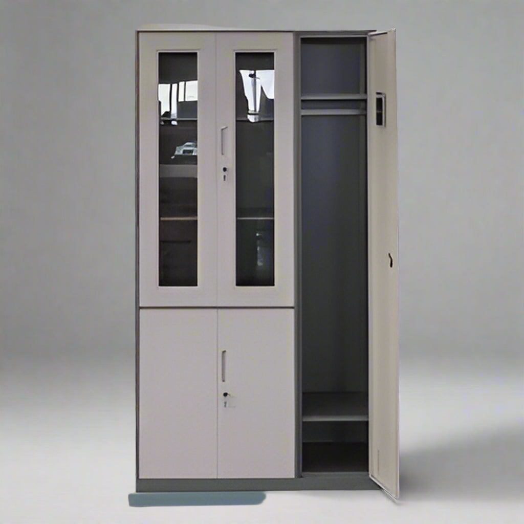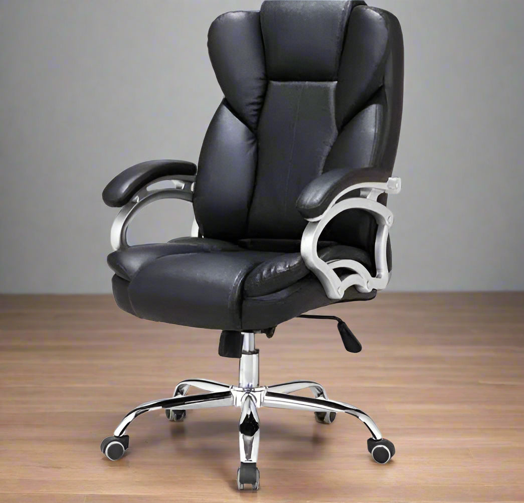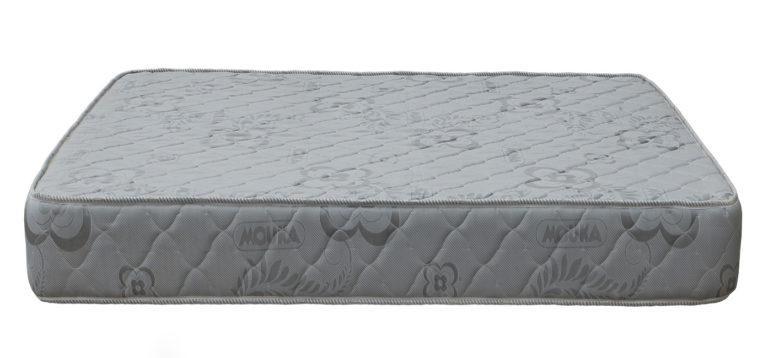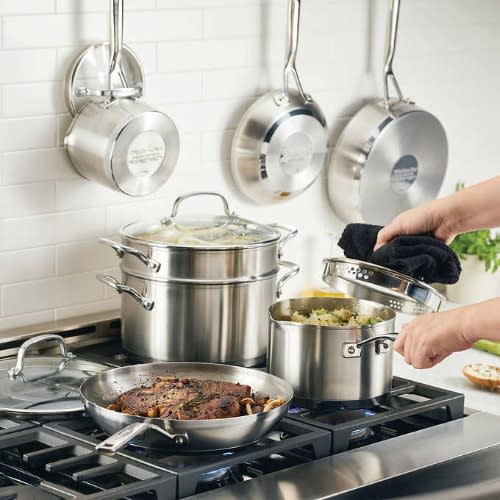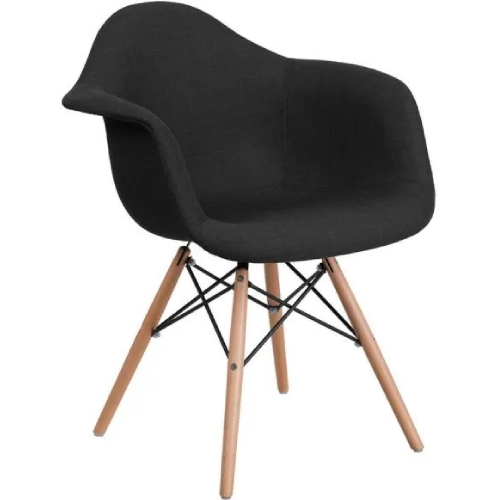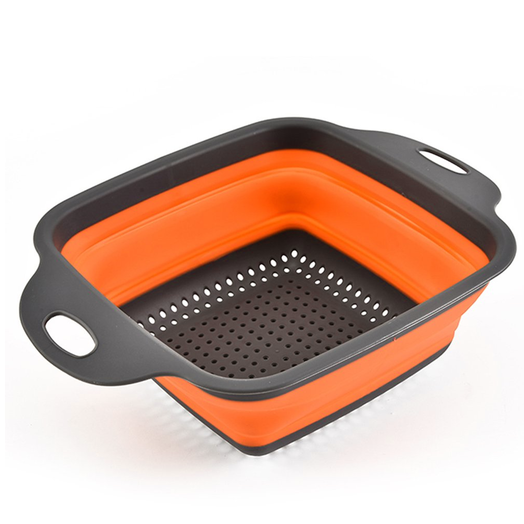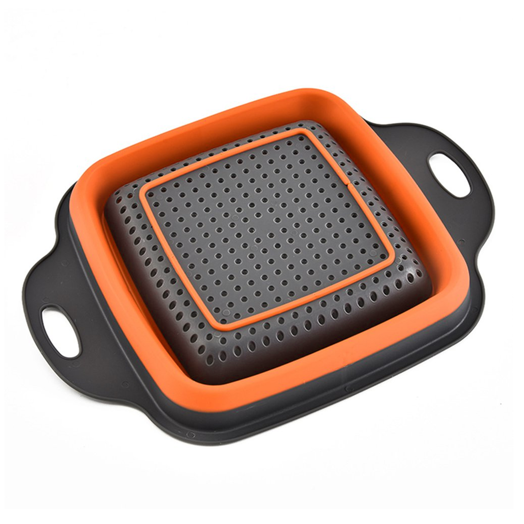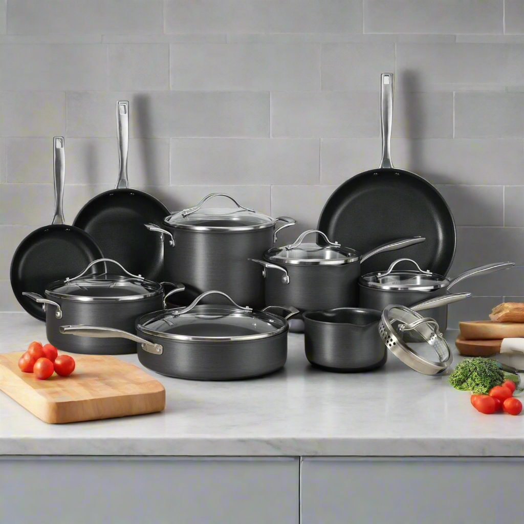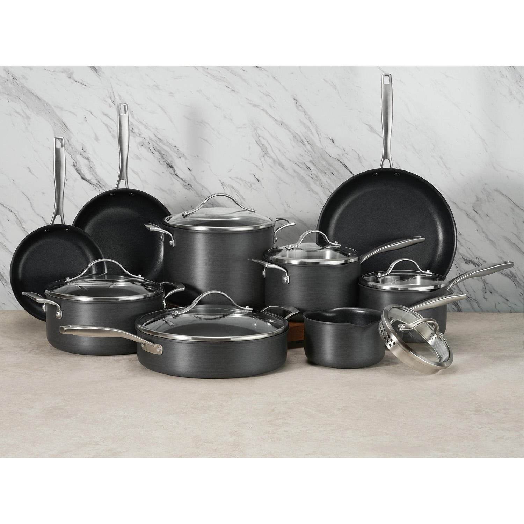Selecting the right door size for your home requires balancing aesthetics, functionality and proportions. Understanding standard sizing conventions, measuring accurately and evaluating needs upfront makes it easy to specify appropriate interior or exterior doors for any project.
Beyond purely practical factors, door dimensions make powerful style statements that enhance or detract from overall room designs. This guide explores core technical and creative considerations around choosing and installing correctly fitted doors tailored to unique spaces.
Understanding Standard Door Sizes
Interior and exterior doors follow common width and height size conventions to conveniently fit framed rough openings during construction. A standard door size facilitates assembly of wall infrastructure to accommodate flush installations.
Interior Door Sizes
Typical pre-hung interior doors measure 30” or 36” wide to fit common 16” and 24” stud wall spacing. Standard heights range between 80” for closets and passages up to 96” for grand entryways. Popular options like barn, bifold and pocket doors follow similar sizing norms.
Exterior Door Sizes
Front, patio, garage and other exterior access doors span wider dimensions due to functionality needs, typically starting around 30” up to 36”. Extra wide 48-72” double doors make dramatic statements. Expect heights from standard 80” up to grand 96”.
Measuring Your Space
Achieving an accurate custom fit requires measuring existing openings or framing dimensions of new wall construction. This accounts for all spatial details and constraints. Follow these best practices for measuring door spaces:
Check Multiple Points
Record width and height measurements at the very top, middle and bottom of the door opening area. Use the narrowest width and shortest height to determine maximum sizing ability.
Account for Trim and Moldings
If measuring finished openings with existing trim, deduct this extra width and height from the rough measurements to calculate the flush fit.
Factor in Floor Coverings
For exterior doors, finished flooring thickness impacts clearance at the bottom. Measure from subfloor surface to top of opening.
Confirm Square Layouts
Out-of-square openings require special sizing considerations or re-framing. Use tape measurements to check corners diagonally.
Considering Door Functionality
Beyond dimensions, choosing suitable door types and features depends heavily on functional needs and accessibility levels for each space. Consider these core factors when deciding:
Intended Use
Durability and insulation needs differ greatly for exterior versus interior doors. An entryway endures substantial traffic and weather changes unlike a closet door. Match robustness accordingly.
Operating Style
Hinged, sliding, folding, and barn track styles each have unique space requirements to avoid interfering with room layouts when opened. This makes it important to validate appropriate clearances.
Access Needs and Capacity
Standard 30-36” door widths sufficiently accommodate average mobility. But wider dimensions and automatic openers better serve wheelchair-bound occupants, families with strollers, or moving large items.
Aesthetic Considerations
While technical compatibility reigns priority, a door’s visual presence impacts interior design aesthetics significantly. Scale and proportions blend or clash based on size selections.
Compliment Room Dimensions
Overly massive or severely undersized doors clash with surrounding spaces, looking awkward and disjointed. Select sizes staying proportionate to establish a cohesive style.
Account for Ceiling Heights
The perceived sense of vertical space changes with door height. Standard sizes typically align with room proportions. But taller doors expand the experience of higher ceilings.
Align With Design Style
Contemporary sleek doors favor narrower profiles contrasting widely spaced handles. Traditional doors incorporate substantial ornamented detailing. Match size with form.
Doors occupying too little or too much surface area upset visual harmony and stylistic themes. Careful scaling creates seamless interior design continuity.
Climate and Location Factors
Exterior door units handle substantial wear and tear from weather shifts, humidity, pollutants and natural disasters varying by geography. Their size and construction can help withstand these external pressures.
Insulation and Moisture Resistance
Northern regions prioritize sealing out frigid air while southern climates focus on deflecting intense heat and humidity. Additionally, Impact-resistant doors can serve well in hurricane zones. Match durability to environmental conditions.
Wind Load and Draft Prevention
Larger exterior doors function as sails catching gusts in windy regions. Reinforced hinges and multi-point locks minimize blustering drafts through the threshold.
Regional Building Codes
Municipal zoning policies regulate minimum exterior opening requirements for bedrooms, basements and emergency egress to meet health and safety codes. Validate conformity.
Custom vs. Standard Doors
Homeowners may consider custom door sizes to capture exact aesthetic visions or address unique spatial constraints unable to accommodate stock options. But customization requires balancing added costs with intended benefits.
Advantages of Custom Doors
Perfectly sized custom doors can help you combine functionality with customized door parts and designs. This creates harmonious style continuity in spaces defying conventions.
Disadvantages of Custom Doors
Designing, fabricating and fitting uniquely sized doors costs significantly more in time, labor and materials than standardized options. Lead times also delay projects.
When Customization Makes Sense
For awkward angled rooms, non-standard construction, integrating modern styles in older homes, or achieving bold design statements, custom doors justify extra efforts. They solve dilemmas that stock sizes simply cannot.
Budgeting for Custom Doors
Pricing multiplies based on the extent of customization, materials and intricacy involved. Simple width or height adjustments cost less than architecturally complex doors with premium finishes. Prepare to pay premiums from 25-100% over standard.
Installation Considerations
The complexities of installing various door unit sizes depends on multiple construction variables. DIYers can tackle basic jobs, but extensive modifications often benefit from professional expertise.
Framing and Threshold Preparation
The wider the rough opening, the more intricate the structural framing and waterproofing details become. Certain weights require reinforced jack studs.
Operational Mechanisms
Standard hinges and locks suit most conventional sizes. But heavy custom steel doors demand specialized heavy-duty hardware and smooth tracks to move.
Trim and Finish Carpentry
Precisely integrating extra wide jambs with surrounding walls challenges even skilled carpenters to seamlessly blend custom pieces.
Conclusion
To choose the right doors for unique spaces, make sure you balance visual appeal, proportions, features, and installation considerations. Follow measurement best practices and understand functionality needs and design aesthetics.
This helps in making ideal size selections and prevents costly adjustments later on. Align project plans across dimensions, features, and installation capabilities to create showpiece doors that enhance interior and exterior architecture.
Author bio: Muhammad Faheem Iqbal Awan



























