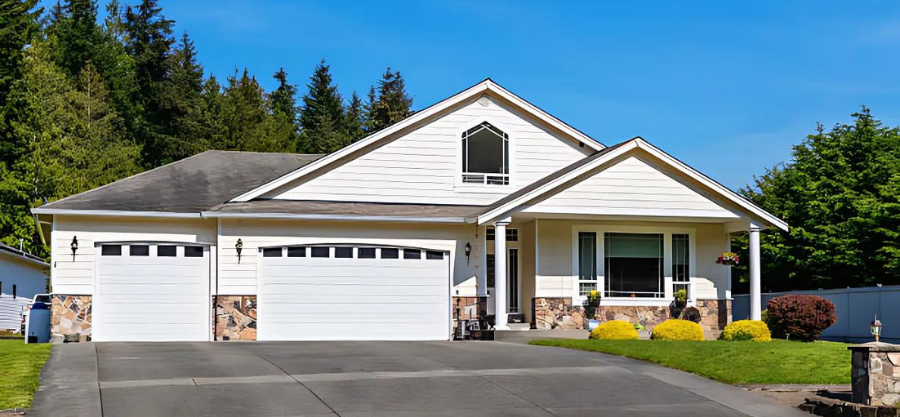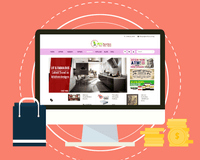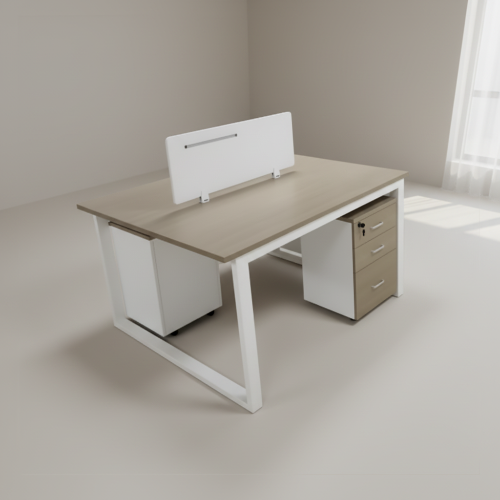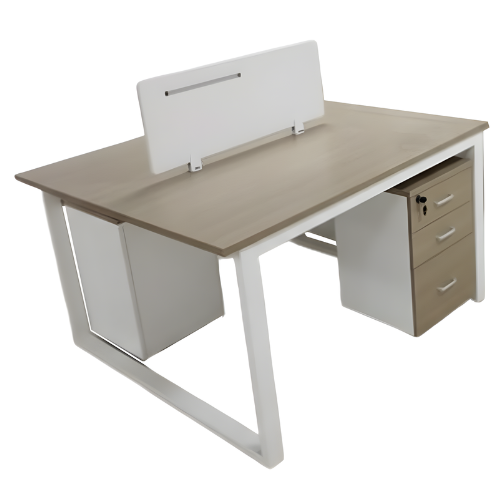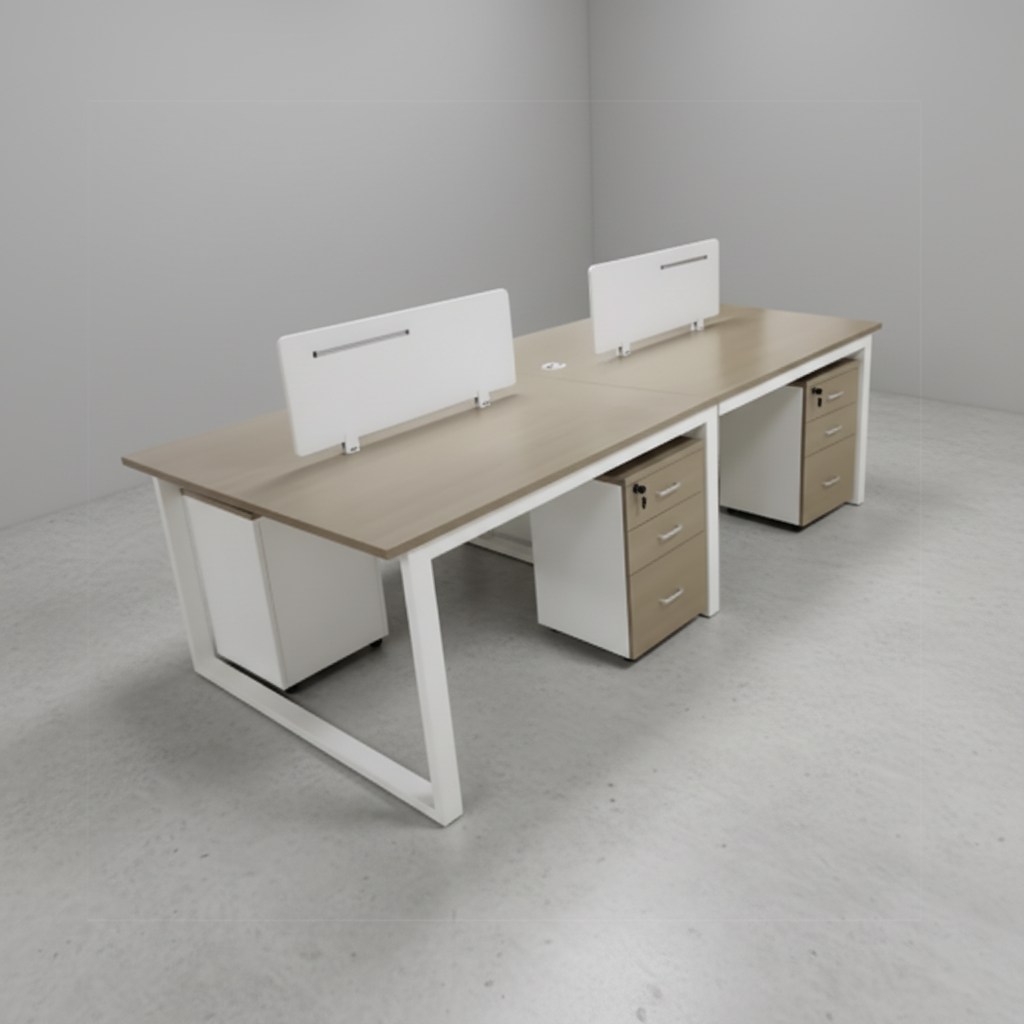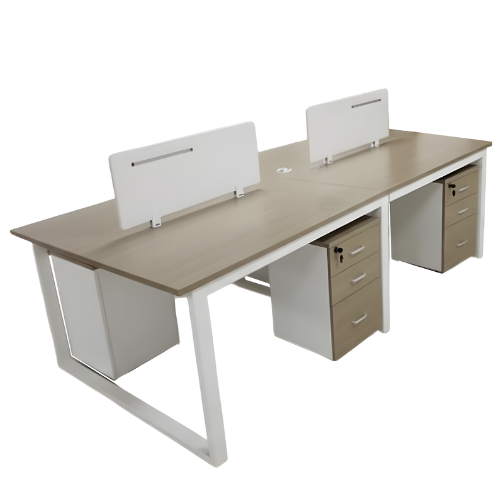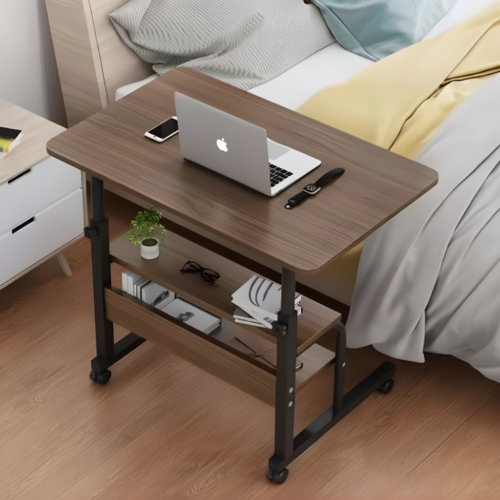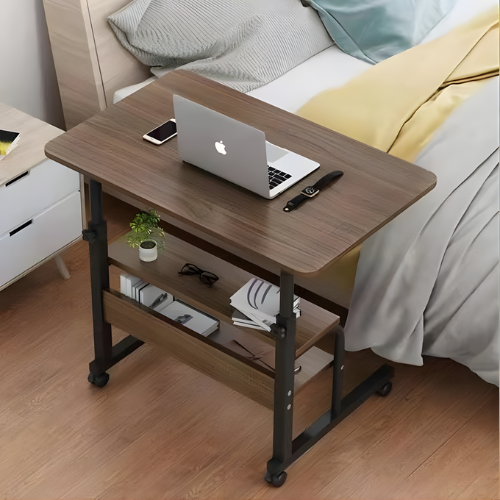This article is part of the HOGDigest editorial series. → Explore HOGDigest
Designing a car parking area or garage involves careful planning and consideration of space, accessibility, and functionality. A well-designed parking area not only improves vehicle management but also enhances the overall aesthetic and value of a property. This article explores effective strategies for designing car parking and garage spaces, while also considering how to utilize the area efficiently.
1. Understanding Parking Needs
Before diving into design specifics, it's essential to assess the parking needs based on the intended use of the space.
Residential Parking
For residential properties, consider the number of vehicles typically owned by a household. This may include:
- Single-family homes: Generally require space for two to three vehicles.
- Multi-family homes: Design should accommodate multiple units, which can include designated spots for each unit as well as visitor parking.
Commercial Parking
For commercial spaces, the design must accommodate customer and employee needs, including:
- Customer parking: Ensuring accessibility and convenience to attract customers.
- Employee parking: Consider proximity to entrances and security for staff.
2. Garage Design Considerations
When designing a garage, functionality and efficiency should guide your decisions. Here are key elements to consider:
Space Layout
- Dimensions: Ensure the garage has adequate dimensions to accommodate the vehicles. Standard garages typically measure 12 to 24 feet in width and 20 to 30 feet in depth.
- Vehicle Flow: Plan for easy entry and exit routes to minimize congestion and accidents.
Vertical Space Utilization
- Storage Solutions: Utilize vertical space for storage by installing shelves or cabinets. This allows for organization without sacrificing floor space.
- Lofted Areas: If ceiling height permits, consider adding a lofted area for storing seasonal items or infrequently used tools.
3. Parking Space Design
Designing the actual parking spaces requires consideration of layout, accessibility, and safety.
Layout Options
- Straight Parking: Ideal for wide spaces, allowing for easy entry and exit.
- Angled Parking: Maximizes space efficiency, particularly in smaller lots, but may require more maneuvering.
- Parallel Parking: Suitable for narrow areas, though it can be less convenient for users.
Accessibility
- Handicap Accessible Spaces: Ensure compliance with regulations by providing accessible parking spots that are clearly marked and located close to entrances.
- Clear Pathways: Design clear walkways for pedestrians to ensure safety when moving between vehicles and building entrances.
4. Safety Features
Incorporating safety features into your parking design is crucial for protecting vehicles and pedestrians.
Lighting
- Bright Illumination: Ensure the area is well-lit to deter crime and enhance visibility at night.
- Motion Sensors: Consider adding motion-sensor lighting in less-frequented areas to improve safety.
Surveillance
- CCTV Cameras: Installing surveillance cameras can enhance security and provide peace of mind to users.
- Emergency Call Stations: Strategically placed emergency call stations can offer immediate assistance if needed.
5. Sustainable Design Practices
As sustainability becomes increasingly important, incorporating eco-friendly practices into parking and garage design can make a significant impact.
Green Roofing
If your garage has a flat roof, consider installing a green roof. This can help manage stormwater, improve insulation, and enhance aesthetic appeal.
Permeable Paving
Using permeable materials for parking surfaces allows for better water drainage and reduces runoff, promoting environmental sustainability.
6. Utilizing the Garage Space
Many homeowners and businesses can maximize the functionality of their garage space beyond parking vehicles.
Car Detailing
Integrating a dedicated area for car detailing Calgary can enhance the usability of the garage. This can include:
- Wash Stations: Install a wash area with a drain and water supply for cleaning vehicles.
- Storage for Supplies: Dedicate space for storing car care products, tools, and equipment.
Workshops and Hobbies
Consider designating areas for hobbies or workshops. Installing workbenches and adequate lighting can turn your garage into a multifunctional space.
Final Thoughts
Designing an efficient parking area or garage requires thoughtful planning and consideration of space utilization. By understanding the needs of users and incorporating smart design practices, you can create a functional and aesthetically pleasing environment that serves various purposes. From maximizing vehicle space to integrating features like car detailing, a well-designed garage can significantly enhance property value and functionality.
Author's Bio: Sujain Thomas

Sujain Thomas is a freelance content writer and blogger who has written articles for several renowned blogs and websites about Home decor/Diy and various topics to engineer more traffic on websites.She love to decorate home in her free time



